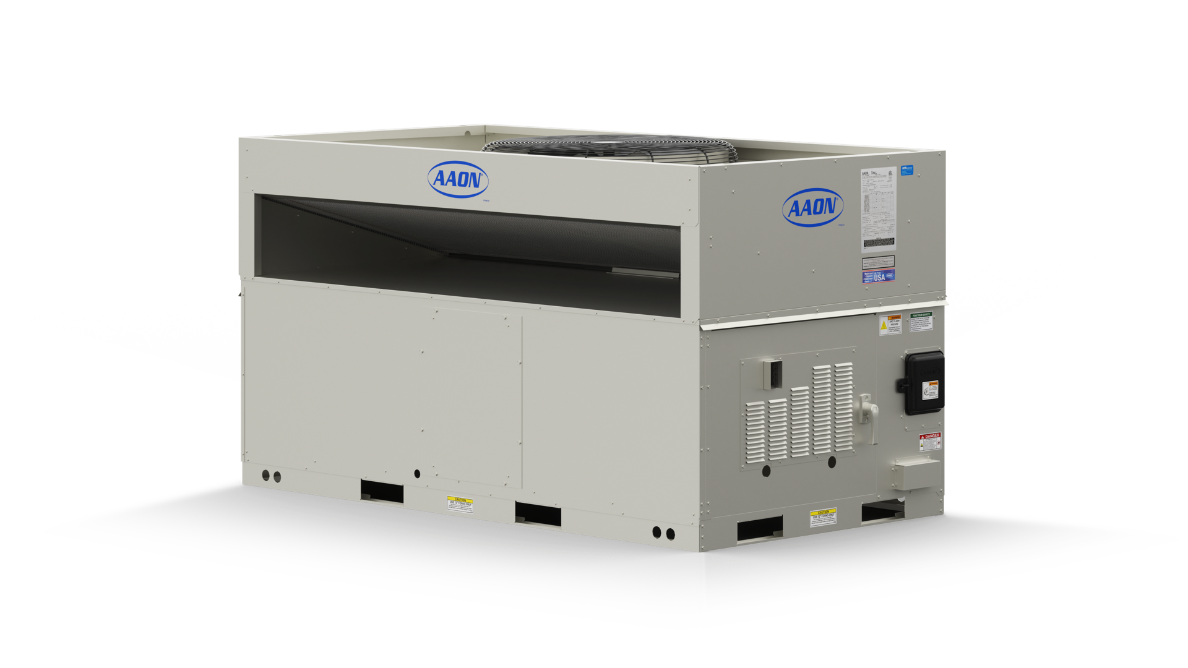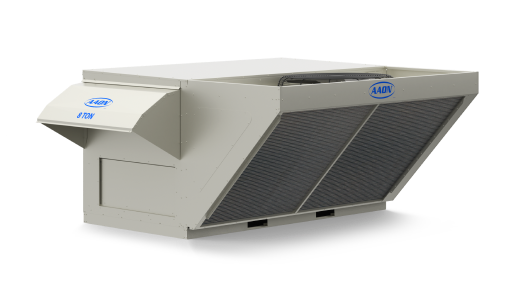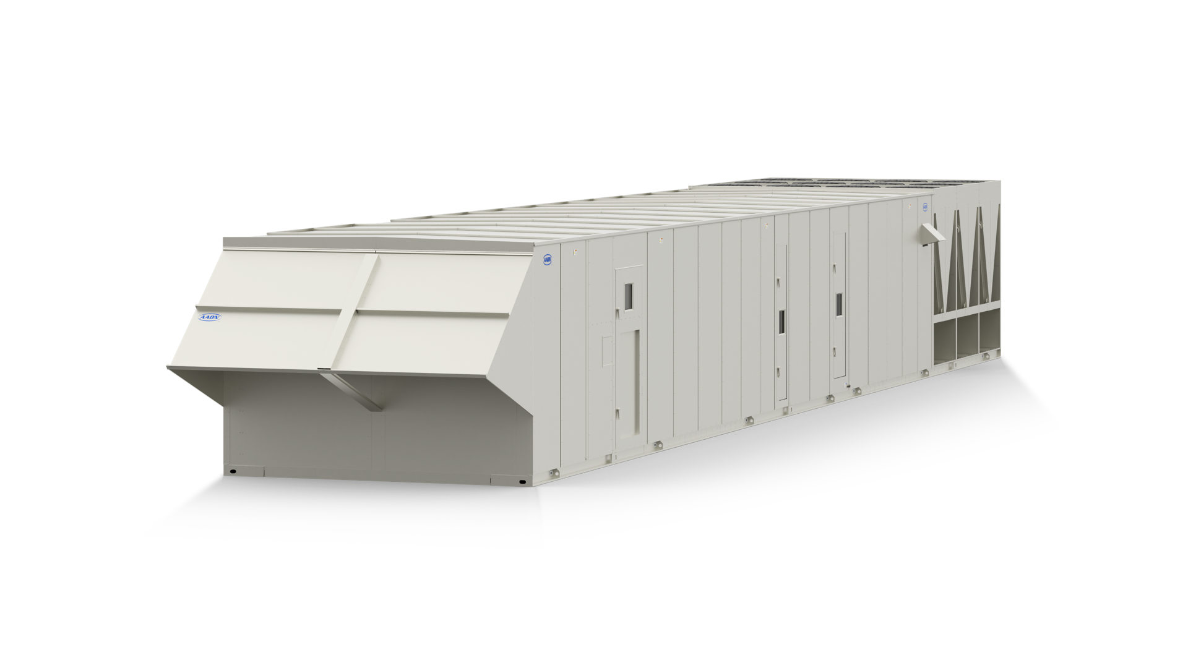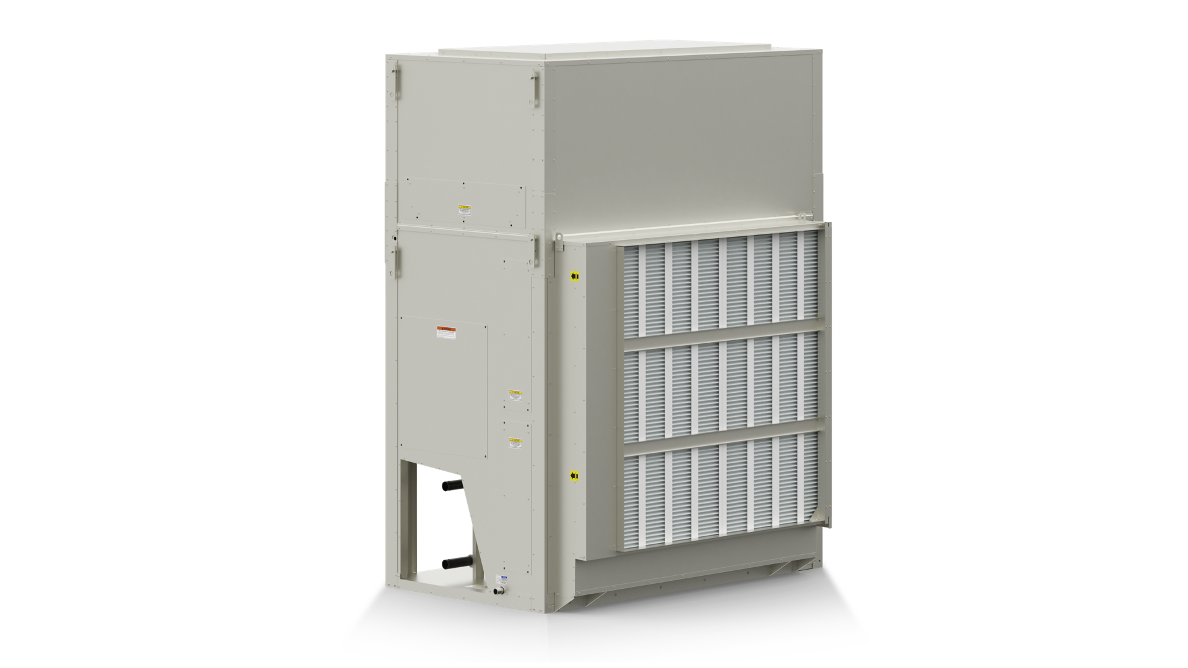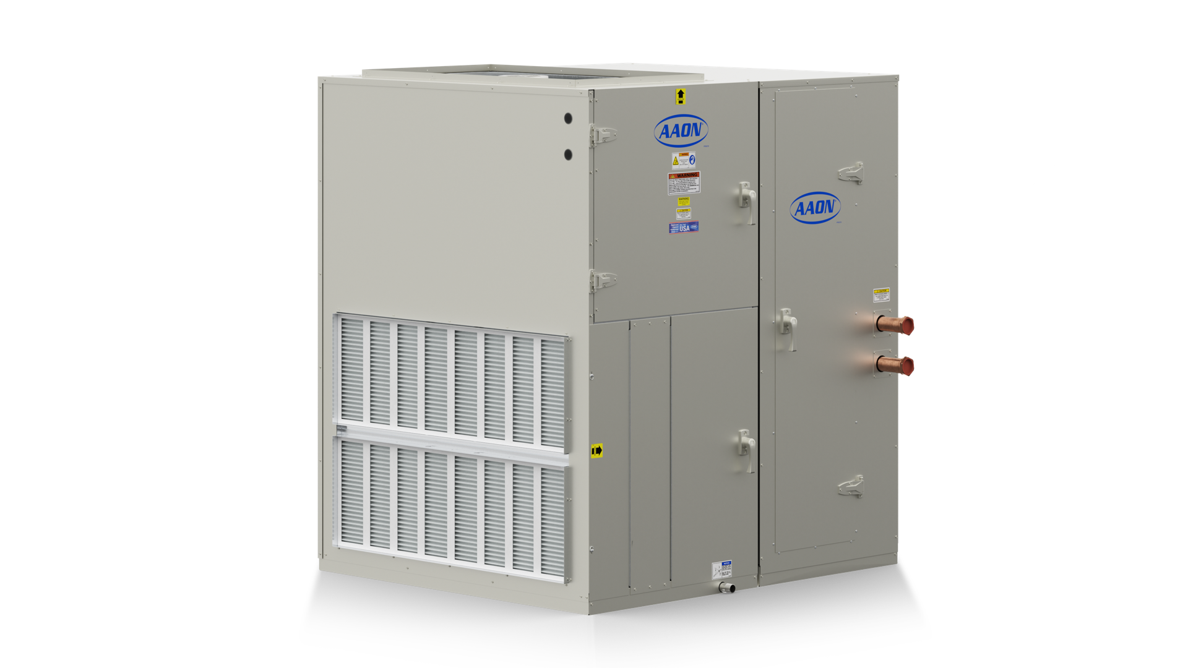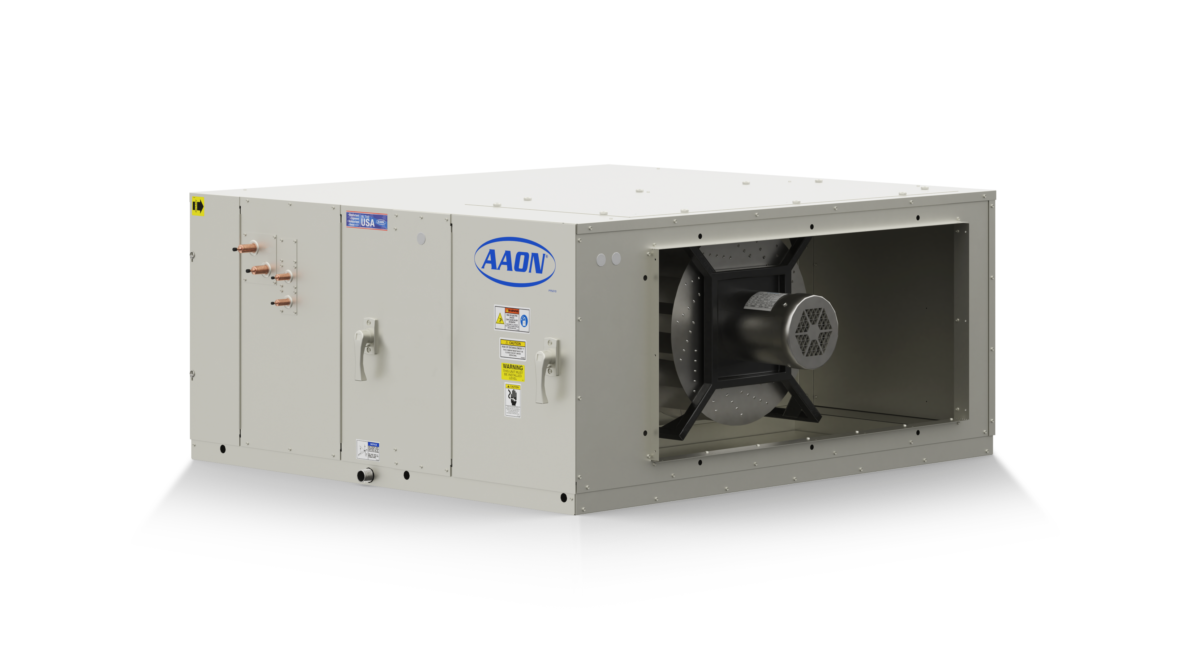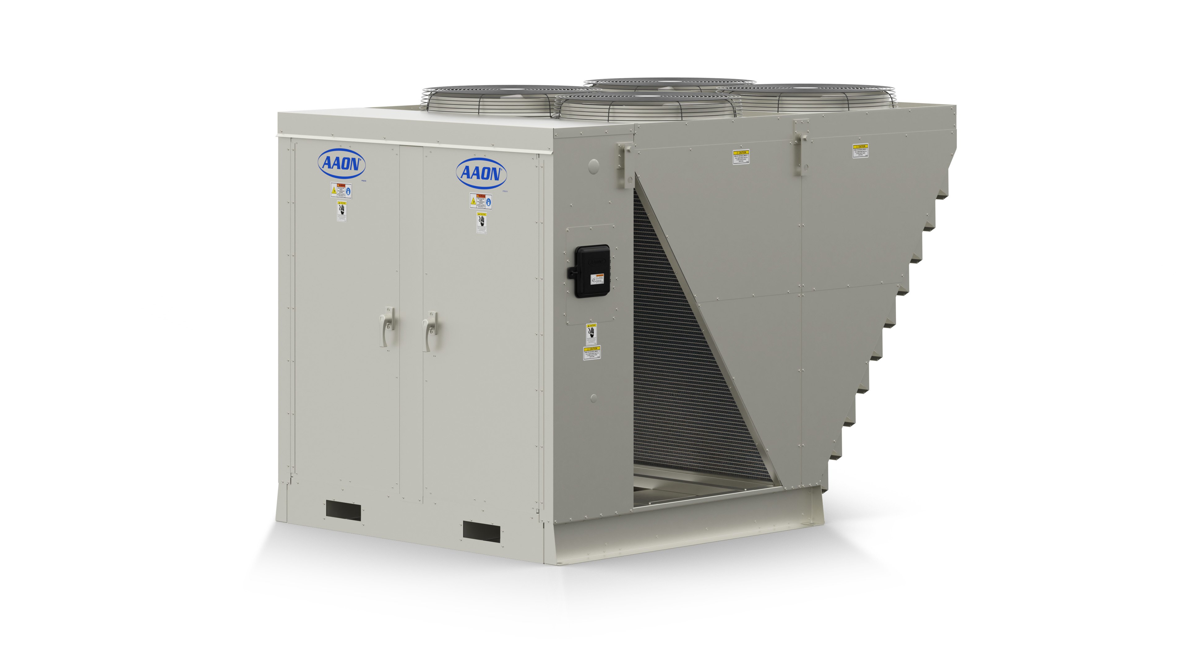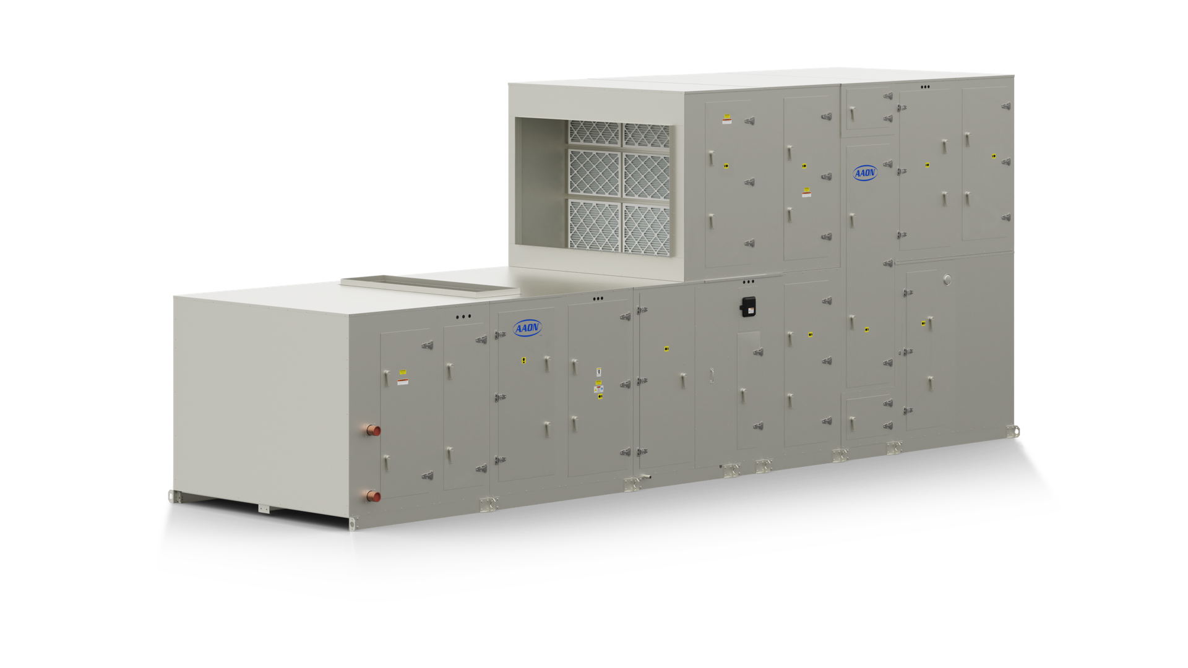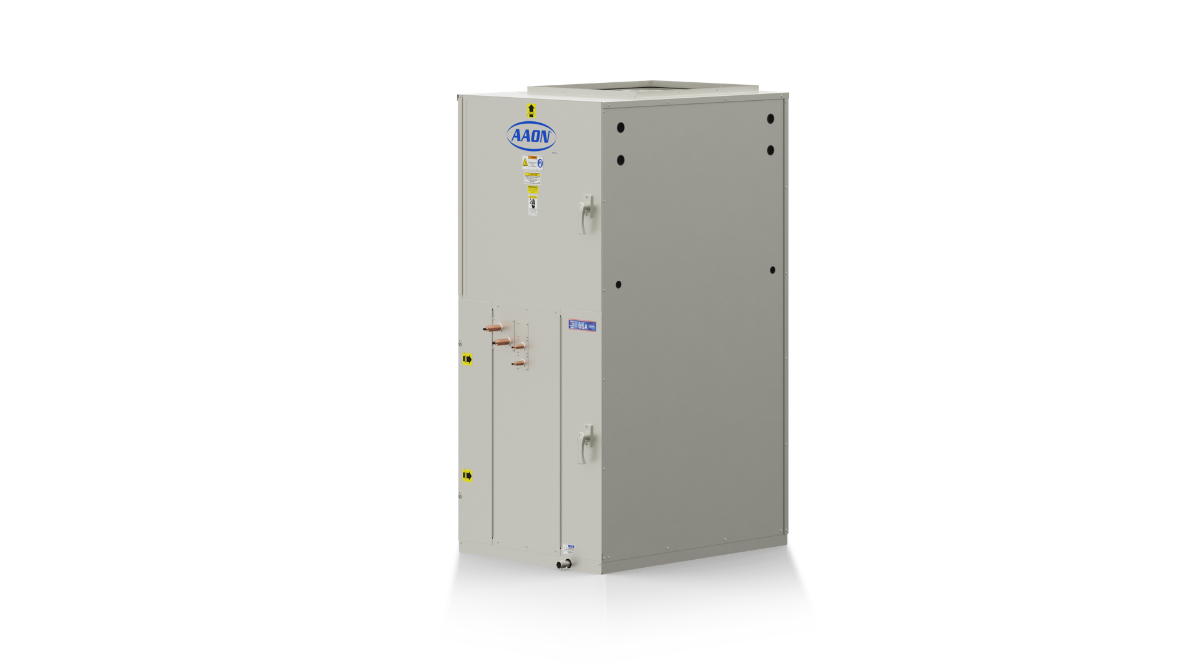AAON Revit Files
Use the links below to download AAON RN Series rooftop unit (A, B, and C Cabinet), Next Gen RN Series rooftop unit (C Horizontal, D, and E Cabinet), RQ Series rooftop unit, H3/V3 Series air handling unit, and CF Series condensing unit Revit drawings. The zip files for RQ and RN Series Rooftops include all unit configurations and are changed with the “Family Types” property. For example - Standard, Economizer, Power Exhaust, Power Return, and Energy Recovery Wheel. For electric heat rooftop units, use the gas heat drawings and ignore or remove the gas connections. Contact your local AAON Representative to request Revit files of other AAON equipment.
RN Series Air-Cooled
RN Series Water-Cooled
RN Series Chilled Water
RN Series No Cooling or DX Air Handling Unit
Next Gen RN Series
RQ Series Air-Cooled
RQ Series Water-Cooled
RQ Series Chilled Water
RQ Series No Cooling or DX Air Handling Unit
H3/V3 Series Air Handling Unit
- H3 Series A Cabinet Right Hand with Internal Control Panel
- H3 Series B Cabinet Right Hand with Internal Control Panel
- H3 Series C Cabinet Right Hand with Internal Control Panel
- H3 Series D Cabinet Right Hand with Internal Control Panel
- H3 Series E Cabinet Right Hand with Internal Control Panel
- V3 Series A Cabinet Right Hand with Internal Control Panel
- V3 Series B Cabinet Right Hand with Internal Control Panel
- V3 Series C Cabinet Right Hand with Internal Control Panel
- V3 Series D Cabinet Right Hand with Internal Control Panel
- V3 Series E Cabinet Right Hand with Internal Control Panel and Pre-Filter Cabinet


